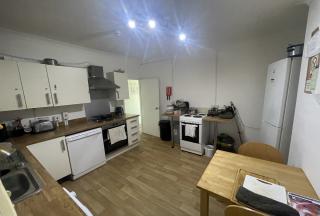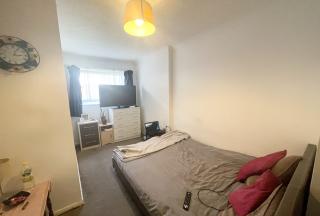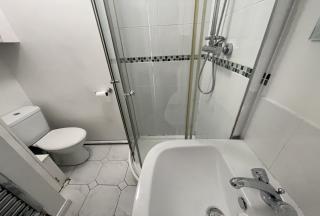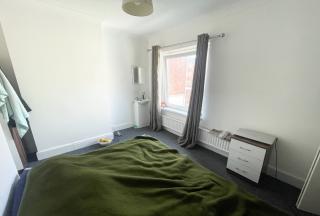LOGO Property Specialist
A professional service with a difference
£250,000PCM Freehold Regent Street, Kettering, NN16
Description
£250,000PCM Freehold Regent Street, Kettering, NN16
We are the MANAGING agent for this licensed 6 bedroom HMO fully occupied in Kettering Town Centre. Good condition. Annual rent £27,139. call for more details and to arrange a viewing
We have all the running costs and easy access for viewings please call us to discuss the investment.
Porch
Via obscure double glazed door to entrance porch
Entrance Hall
Obscure double glazed door to hall, stairs rising to first floor landing, door to bedroom 5, door to Kitchen
Bedroom 5 (12 x 10 '3 ft - 3.66m x 3.05m '3)
Double glazed door to front elevation, radiator
Kitchen (12'6 x 11'7 ft - 3.81m x 3.53m)
Cupboards to 2 walls, roll top work surface and matching storage units under, stainless steel sink unit, cooker, washing machine, dryer, dish washer, 2 fridge freezers, new Lino, breakfast table, microwave, door rear lobby
rear lobby
Double glazed window to rear elevation, double glazed door to rear garden, door to shower room, door to deb room 6
shower room
corner shower, w/c, sink with tiling to splash back areas, tiled floor, stainless steel heated towel rail, built in cupboard housing "Worcester" combination boiler
room 6 (11 '7 at widest x 15 '3 longest ft - 3.35m '7 x 4.57m '3)
Double glazed window to rear garden, radiator, door to w/c. W/c close coupled w/c, radiator, radiator, Lino floor.
First floor landing
access to shower room, and bedrooms one, two three and four
Bedroom 3 (8 '4 x 12'5 ft - 2.44m '4 x 3.78m)
double glazed window to rear elevation, sink and radiator.
Shower room
shower, close coupled w/c, wash hand basin tiling t splash back areas
Bedroom 4 (10'3 x 9'3 ft - 3.12m x 2.82m)
Double glazed window to rear elevation, sink with tiling to splash backs, radiator.
Bedroom 1 (9'3 x 10'6 ft - 2.82m x 3.2m)
Double glazed window to front elevation, radiator.
Bedroom 2 (9'6 x 10'6 m - 29′6″ x 32′10″ ft)
passage leading to opening into bedroom, double glazed window to front elevation, radiator
Rear Garden
door leading to shared alley, lawned area, paths to rear garden, enclosed by timber panel fencing
.
Features
Garden, Fully Furnished, Shops and amenities nearby, Good condition


























